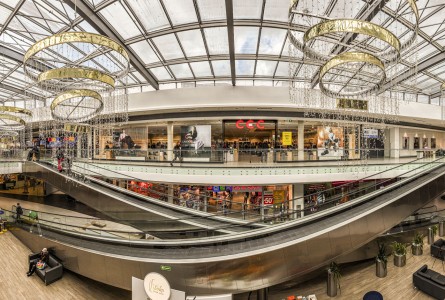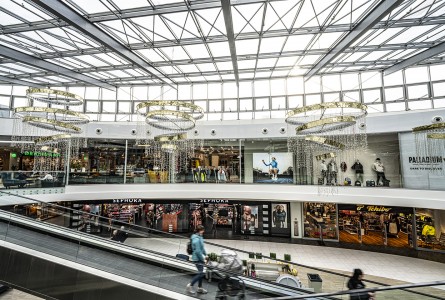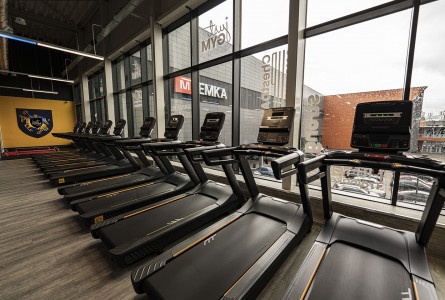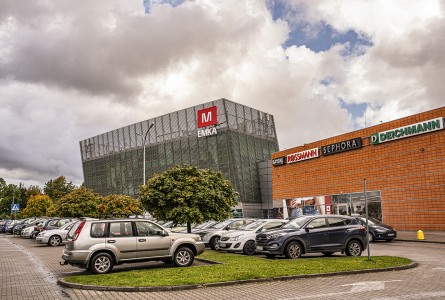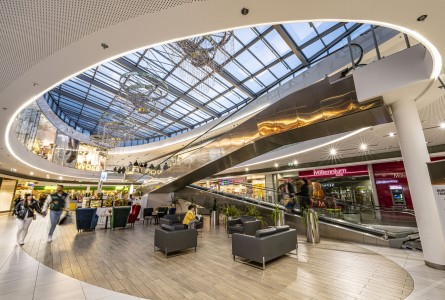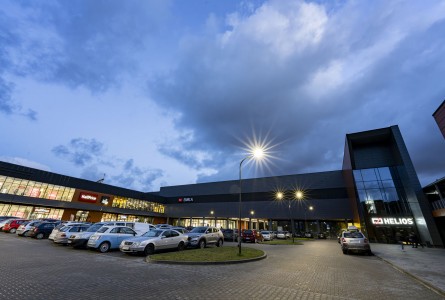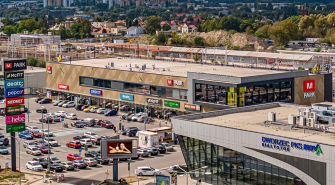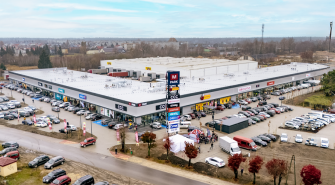The Shopping Mall EMKA is located on Jana Pawła II Street, in the immediate vicinity of Władysława IV Street.
There are nearly 70 retail units in the centre, the largest of which is a Stokrotka chain supermarket in the building. It is a 3-storey building and the first shopping centre in Koszalin, opened in 2002.
Galeria Emka covers an area of 22, 000 m² and provides above-ground parking for 550 cars. On 20 May 2017, the building was extensively renovated and modernised.
On the first floor there are shops, i.e. CCC, Deichmann, Martes Sport, Carry, Pepco. A foodcourt area is also available. In December 2016, a 2-storey shop of the Swedish clothing chain H&M was opened.
There are nearly 70 retail units in the centre, with the largest supermarket the Stokrotka grocery store.
In March 2023, the next phase of the facility was opened with the new tenants included companies such as: Just Gym, Half Price, Jysk, Sinsay and the Helios cinema.
For the M EMKA shopping center project belonging to LCP Corentin Investments sp. z o.o., a risk analysis was carried out in terms of business transformation and social changes caused by climate change in accordance with the TCFD (Task Force on Climate-related Financial Disclosures) guidelines. Recognizing the risks and opportunities that arise in the context of climate change allowed for better preparation of the building and its surroundings for market changes.
New technological, legal and social requirements may result in higher investment outlays in such projects. They may also contribute to positive changes such as reduced energy and water consumption, reduced waste production or a more positive perception of a given building. Appropriate indicators were also determined for the building, which will be monitored. In terms of transformation risks, the following will be assessed: reduced energy, water and waste consumption and the use of green areas.
In terms of social threats and risks, the facility was assessed, also in terms of such events. For each identified risk, examples of real actions that translate into a positive contribution to the local community were selected. The assessment was conducted using data confirming the occurrence of individual social threats in the vicinity of the facility and their intensity. It consists of various studies conducted by public and private institutions at a level appropriate to the scale of each problem:
- the immediate vicinity,
- the district,
- the city and the national level.



